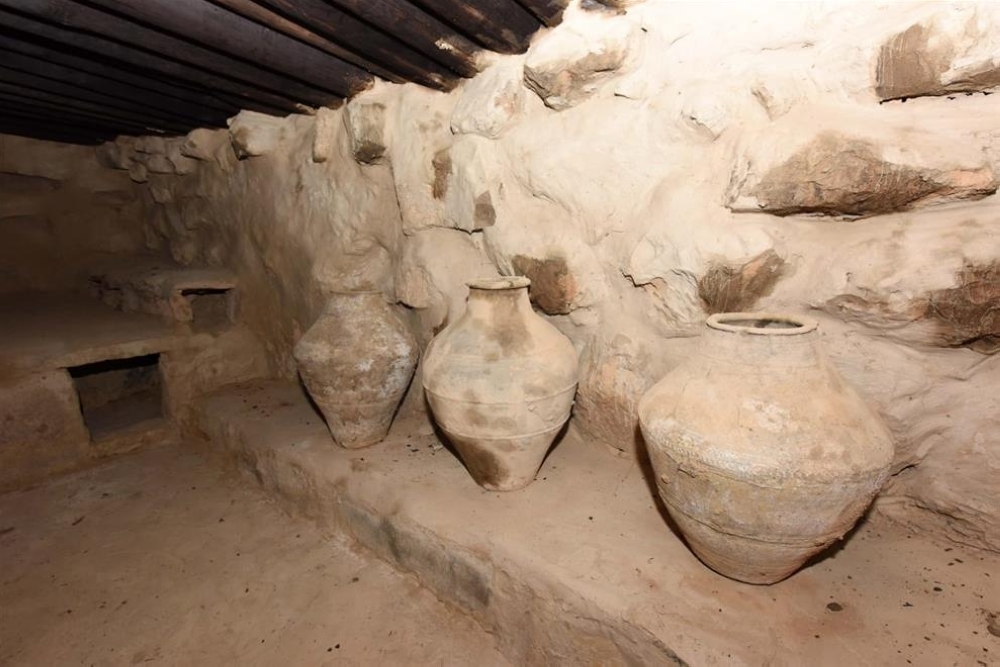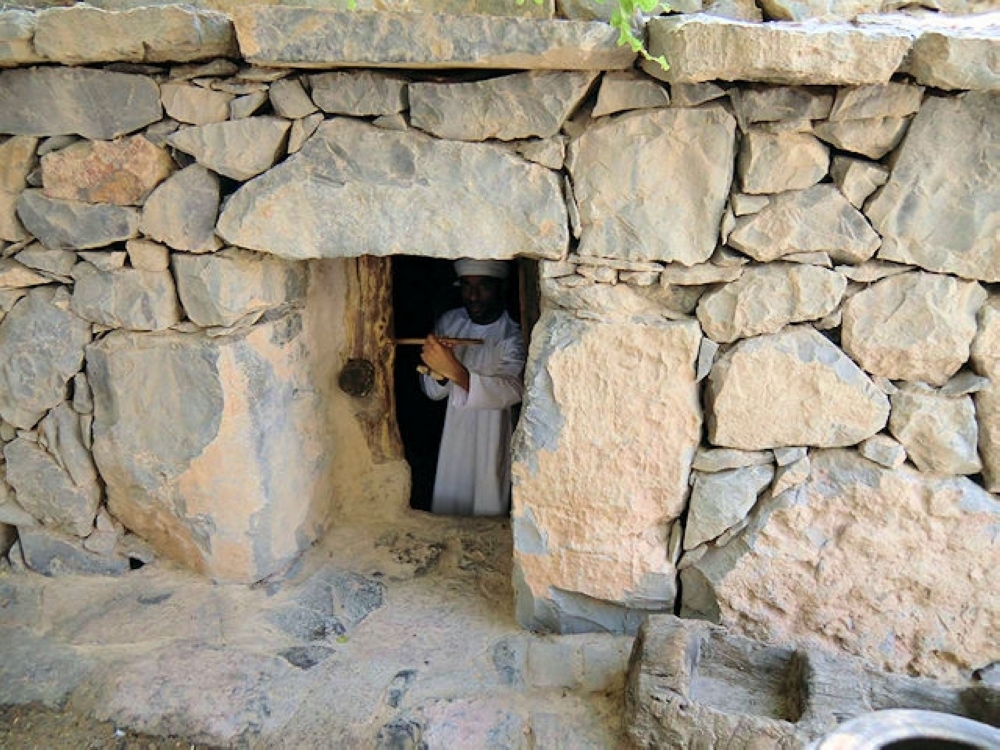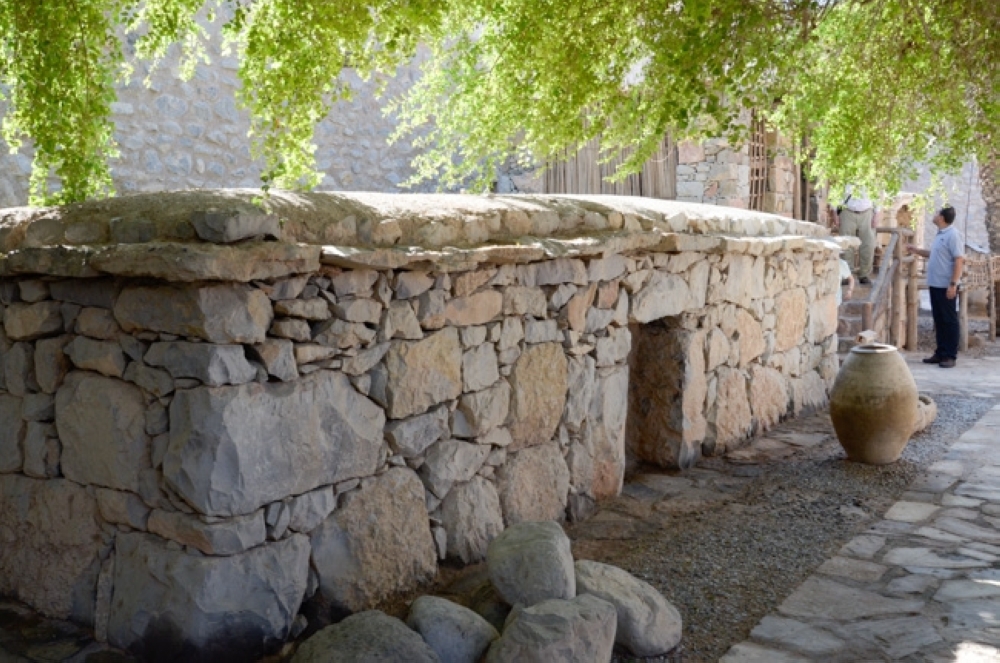

Vernacular architecture in Oman constitutes a cornerstone of its cultural heritage and tourism industry. These traditional buildings reflect Oman's rich history, embodying centuries-old techniques, materials, and designs passed down through generations. They serve as tangible links to the past, offering insights into the region's socio-economic development and cultural diversity. Tourists are drawn to the distinctive structures, such as forts, castles, and mud-brick houses, seeking authentic cultural experiences. Preservation efforts not only safeguard Oman's architectural legacy but also support sustainable tourism practices by minimizing environmental impact and promoting local traditions.
When visiting Musandam, it is impossible not to notice the governorate's popular "lock houses." Crafted with meticulous precision, the lock houses embody the symbiotic relationship between human habitation and nature's bounty. Ingeniously designed to utilize the natural depressions in the mountainous topography, these modest homes offer both refuge and respite, their stone walls and clay roofs blending seamlessly with the surrounding environment.

These small rectangular houses are constructed using natural materials found abundantly throughout the governorate. Mostly built from stone, their roofs are made from sapling trees covered with a mixture of pebbles, clay, and various types of stones. The interior floor of the building is about a meter lower than the exterior, with one side designated for living space. The storage area is elevated higher than the rest, and the only entrance is through crawling. A small tree leaf known as a sakbar is placed between the roof and mud to prevent erosion due to rain. Building a lock house can take about three to four months, usually requiring collective effort from men in the village who transport the heavy rocks using wooden tools.
An intriguing aspect of this architecture is the door crafted from Sidr wood, renowned for its exceptional strength. Moreover, the door's high security ensures it can only be opened by its owners, who possess unique keys stored in a specific, household-known location. If lost, breaking the door becomes the only solution. Large pottery jars are pre-positioned inside these houses before construction, with storage areas designated for residents' winter necessities such as dates and grains. The name "lock house" derives from its dual-lock protection system.
Historically, inhabitants of the Musandam Governorate preferred elevated locations to mitigate rain-related risks. These single-room houses, constructed from mountain rock and clay, showcase the craftsmanship of their ancestors. For Abdulla Al-Shehhi, a resident of Musandam, lock houses are an integral part of their community, something they hope to pass on to younger generations. Abdulla emphasizes that while the structure may appear simple, its construction requires a deep understanding of intricacies.

He notes, "The shape is very basic, always rectangular, although measurements may vary depending on family needs. However, the common thread is their construction from locally sourced rocks, with many builders preferring the dominant red rocks called Al Safat." Abdulla adds that some families still own these lock houses, visible in mountain villages today.
To facilitate understanding of lock houses and their community significance, a lock house has been specially constructed inside Khasab Fort. Adjacent to a summer house made of palm fronds, this lock house is built openly, allowing airflow into the dwelling. Inside, rooms are properly labeled, and household items are displayed to illustrate daily life, particularly during harsh winters.
As Abdulla shares, lock houses were once bustling with activity throughout the day, with sturdy doors guarding against the elements. Families gathered in the sitting area, sharing stories and enjoying communal living.
Preserving vernacular architecture in Oman is crucial for safeguarding cultural heritage, maintaining identity, and promoting sustainability.
These traditional building styles reflect Omani history, values, and lifestyle, contributing to a sense of place and community pride. Vernacular architecture like the lock houses incorporates sustainable design principles tailored to Oman's climate and resources, promoting environmental responsibility.
Furthermore, preserving these architectural traditions supports tourism, generating economic opportunities for local communities and artisans. By valuing and conserving vernacular architecture, Oman can celebrate its unique cultural identity, enhance social cohesion, and ensure a sustainable future that honors the past.
Oman Observer is now on the WhatsApp channel. Click here



